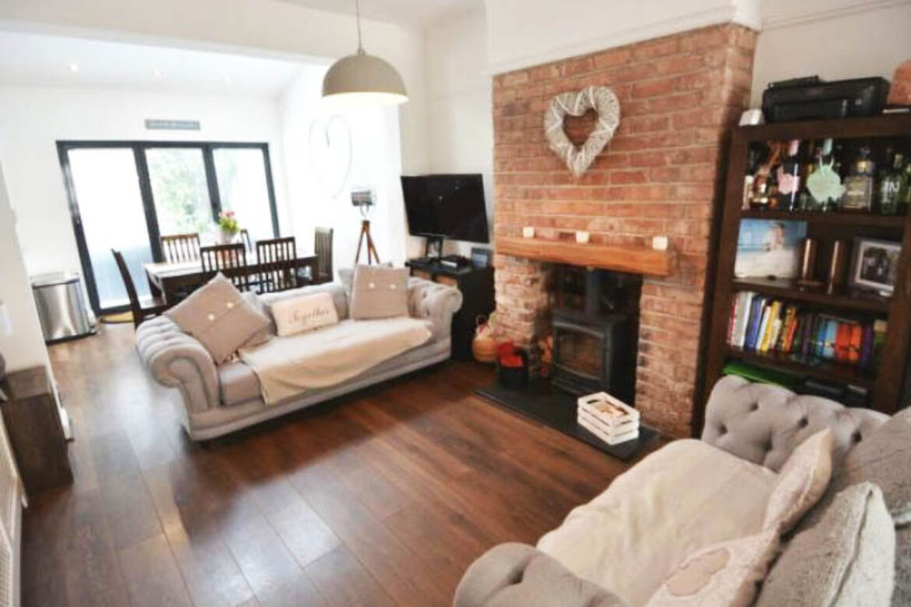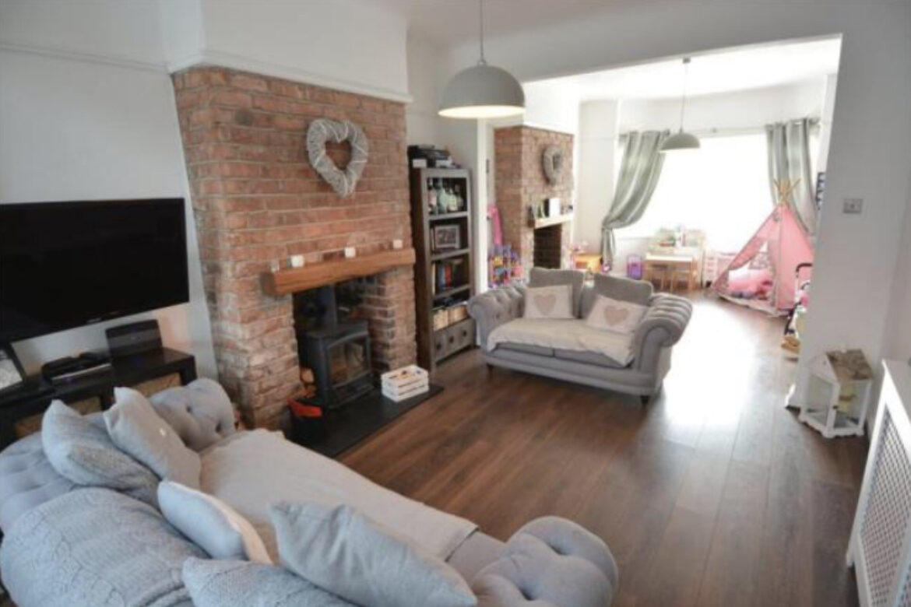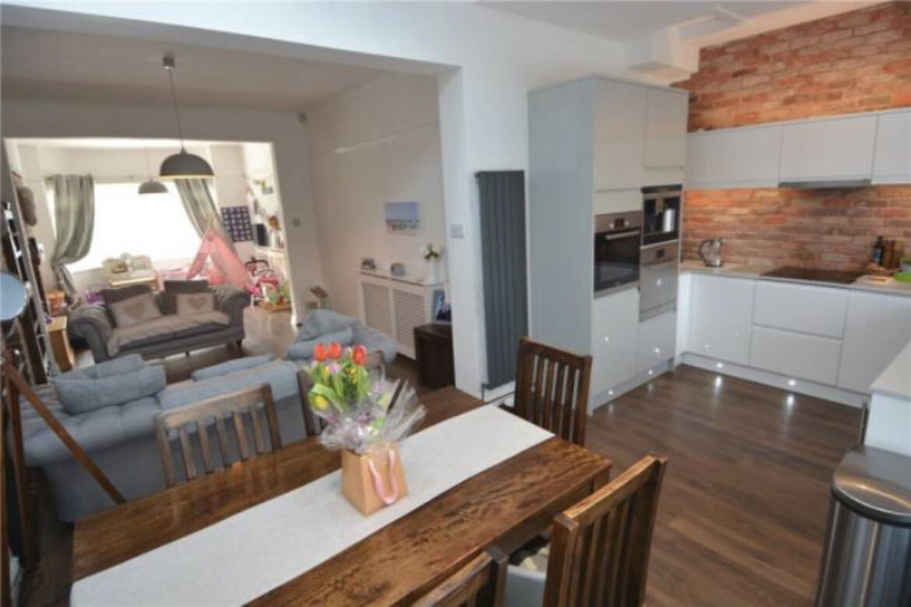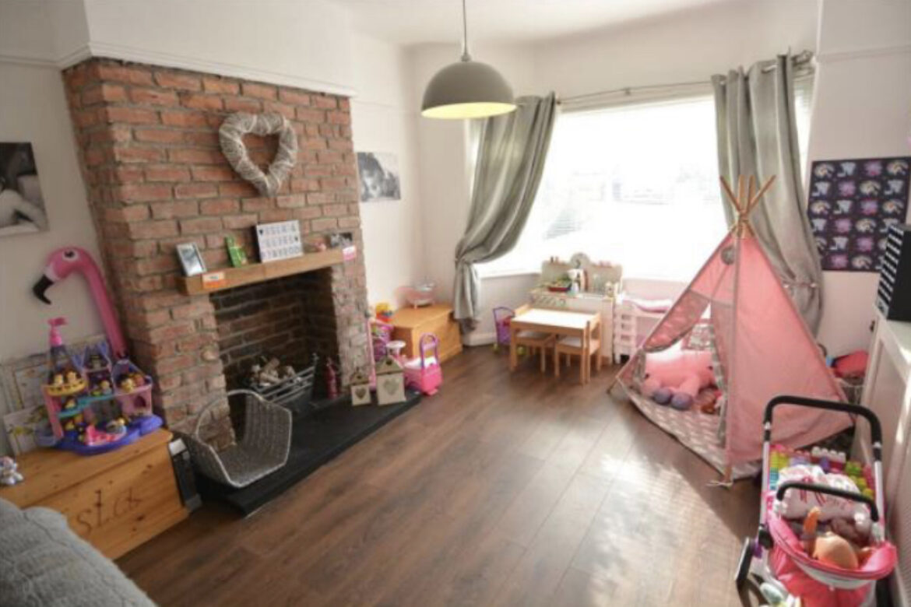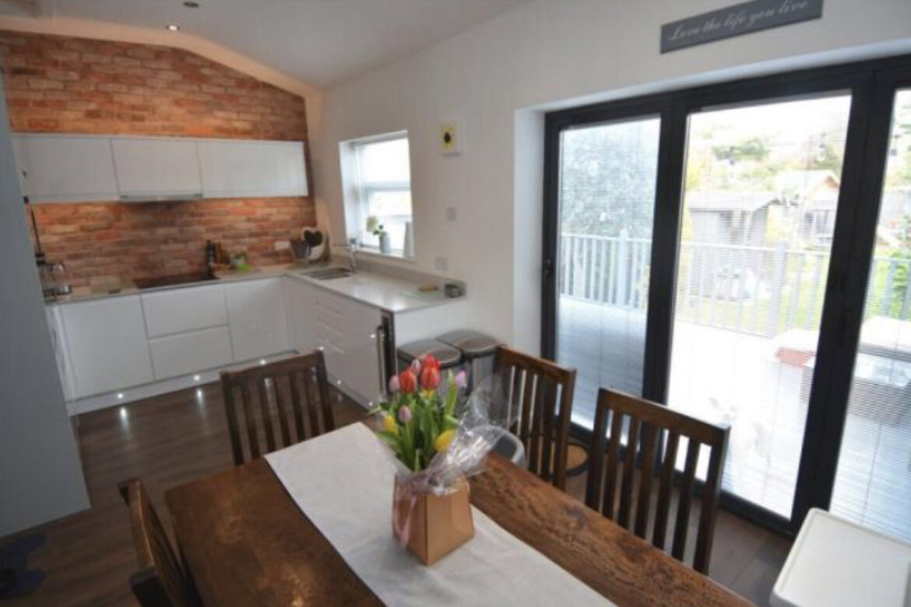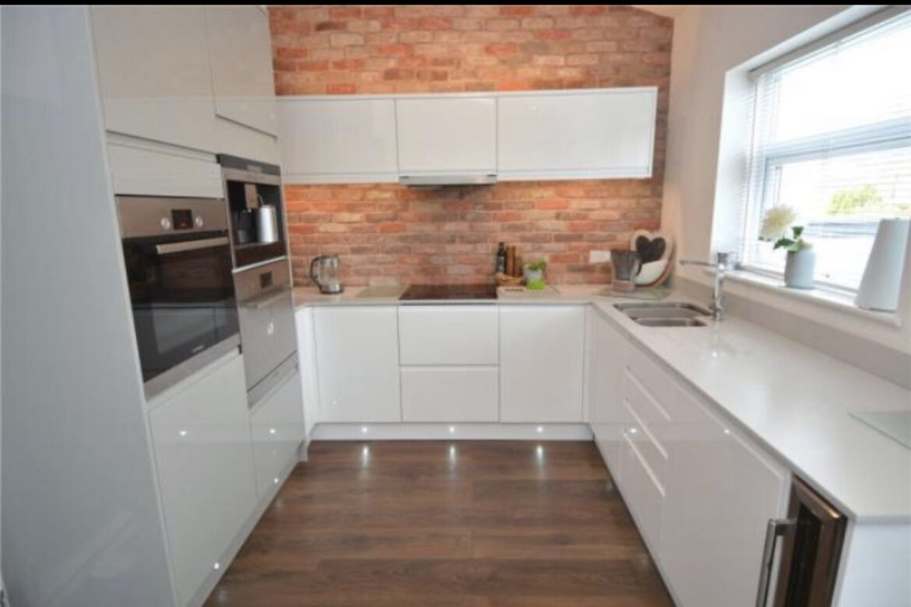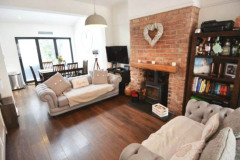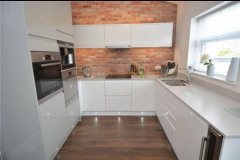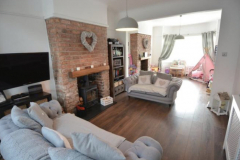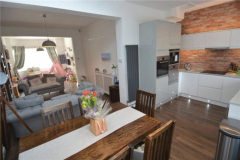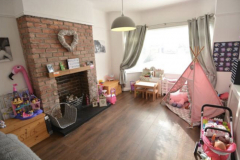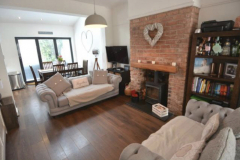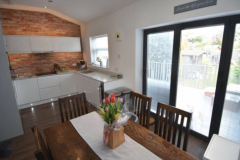Open Plan Extension & Knock Through
The Extension is a popular option for homeowners who need more space but don’t want to move home.
Extending your current home is an affordable way of increasing the footprint and living space for your family. With permitted development being eased in recent years, building an extension to your home has become less stressful process, often with no planning permission required.
Project description
Creating an open plan space whereby children could play and the family could enjoy the whole area.
Location
West Kirby
Interesting aspects
- Bi fold doors
- Removal of structural wall for open plan space
- Velux roof windows
- Vaulted ceiling
- New kitchen
- Exposed brick effect walls
Our clients on this project had outgrown the current space and needed an enlarged family area. We set out to create an open space where the children could play, and meals could be enjoyed as a family. Our design welcomed optimum natural light and this helped to create a happy, family space.
To achieve this, we extended at the rear of the property. The back wall of the house was recessed, eating into the footprint of the house. We removed this wall and extended out into the garden with Bi Fold doors, bringing the rear of the house into one continuous line and creating a rectangular open plan space which would now act as the kitchen and dining area. The ceilings in this space were completely ripped down and replaced with a a vaulted ceiling with Velux roof windows installed. Increasing the height of a room with a vaulted ceiling and roof windows is a popular choice for our clients as it is a great way of making a space feel larger due to the increase in natural light pouring into the open space and dining area.
Next, we refurbished the living area. The existing structural wall between the dining area and living room was removed to become apart of the new extension and kitchen. Upon the removal of old plasterwork to the chimney breast, our clients were pleasantly surprised to see the exposed brickwork in very good condition. Following this, they decided that instead of covering it up with modern plaster, they would make a feature out of it which has proven to be a great addition to the room. With the renovation and knock through of the existing room completed, it has created a large L shaped room stretching from the rear of the property to the front. This space incorporated all of the important bits of family life with a kitchen and dining area and play room for the young family.

