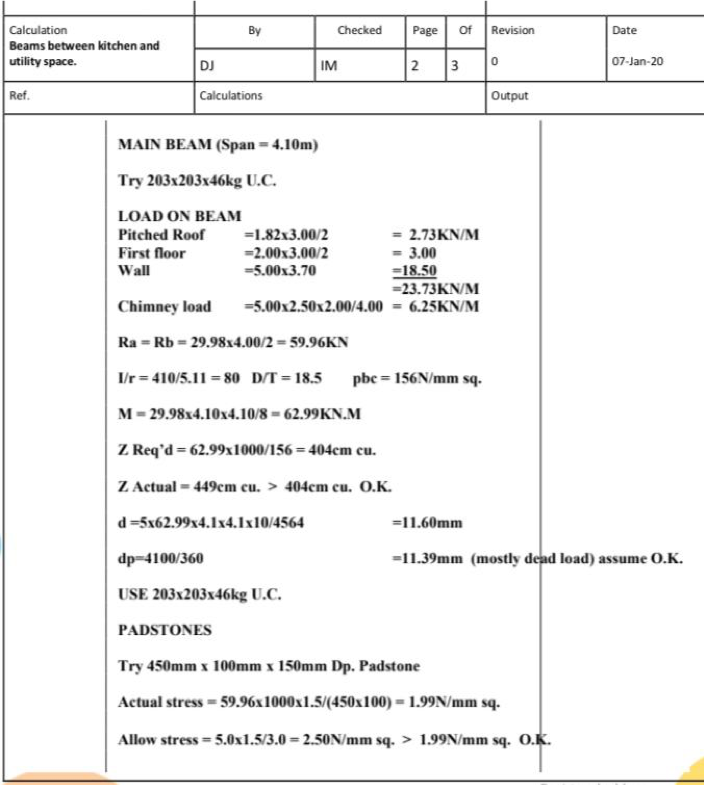Service
What are structural calculations
If you’re making a considerable change to your home, it is likely you will need the expertise of a structural engineer for the following:
- Creating A Knock Through
- Garage Conversion
- Chimney Breast Removal
- Alterations To Existing Walls
- Loft Conversion
- Building An Extension
Structural calculations along with floor plans are the foundation before any major building works take place. Structural calculations itemise and give details on any building materials which will be load bearing or provide structure.
For example
Before having an extension built a report will be required on things such as the depth of the foundations are going to be dug and depth of the concrete footings to ensure they are sufficient to bear the weight of the building. The width and thickness of timber joists and roof rafters so they are capable of bearing any weight over the length of their span.
If you are to have a knock through at your property by creating an opening in a structure you are removing strength and creating a stress point in the building. Structural calculations work out the crushing weight of the load above such as bricks, roof and floors and determine what will be sufficient in bearing this load. A detailed report will be made by the engineer covering aspects such as the depth and thickness of any steel beams required to bear the weight, steel connection details and any supporting pillars if required.

Why do I need them
By law, structural calculations must be provided to ensure works are safe and compliant with British standards. Failure to comply with the standards set by building standards approval could result in work having to be un done or issues when selling your home due to being unable to provide building regulations approval to a potential buyers building surveyor report. Open Plan Space have carried out remedial works for clients who have had work carried out by companies who failed to comply with regulations including steel beams installed incorrectly and beams of insufficient size. It is advised to do your due diligence on a company before committing to any works taking place.
A structural engineer supplying calculations will help reduce the chance of any unforeseen circumstances occurring and identify cost effective solutions to your structural work helping save you money. Having structural calculations will give you confidence the project is safe, compliant and planned ahead accordingly.
