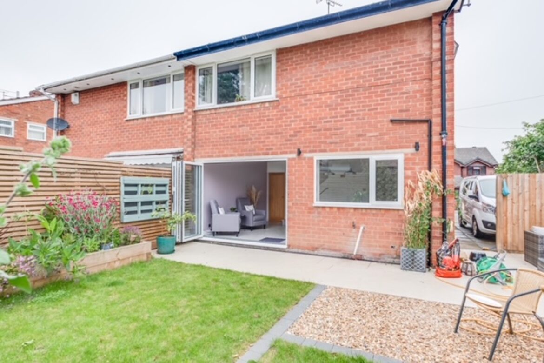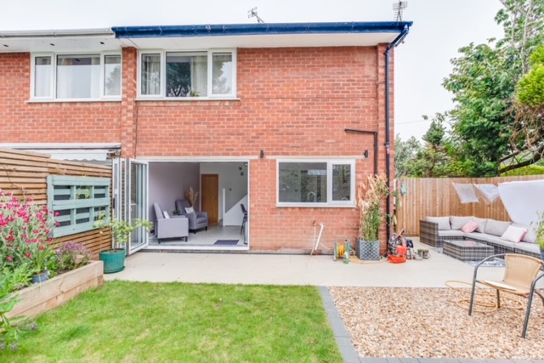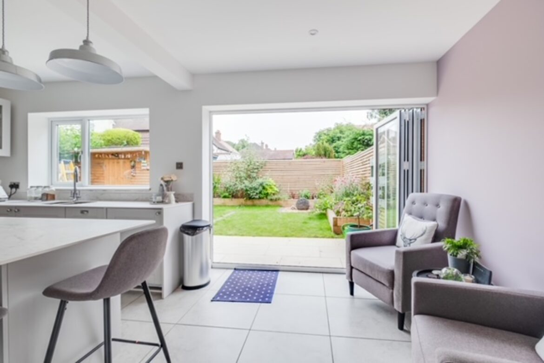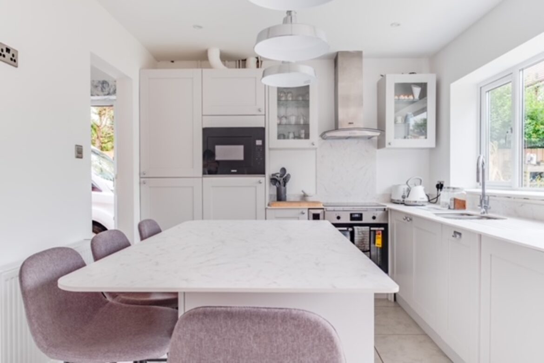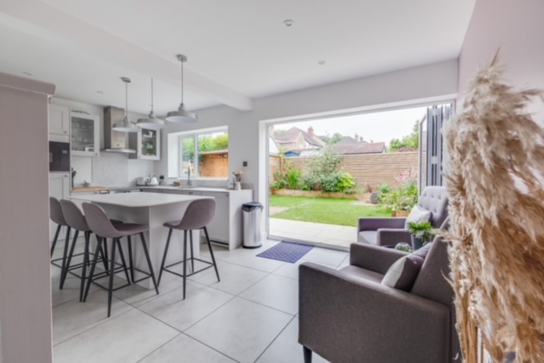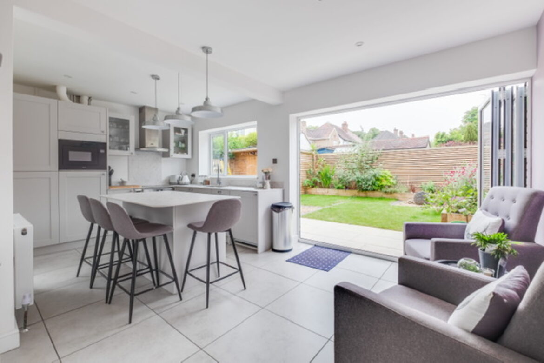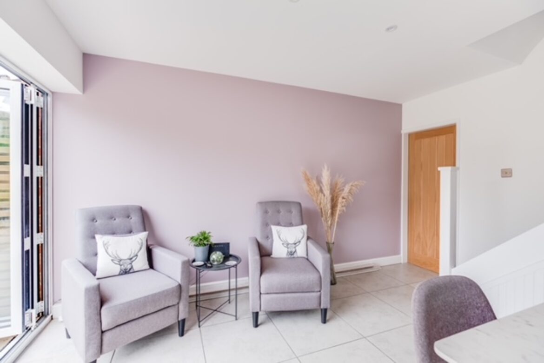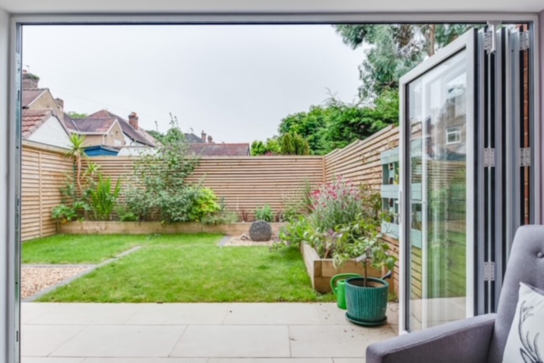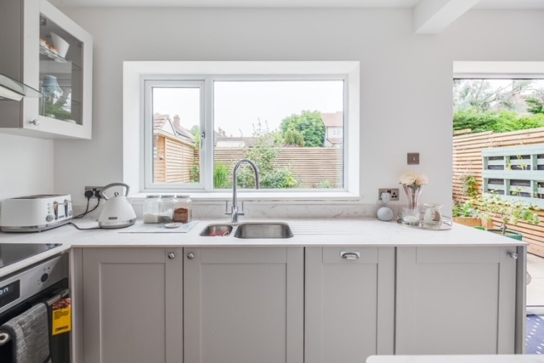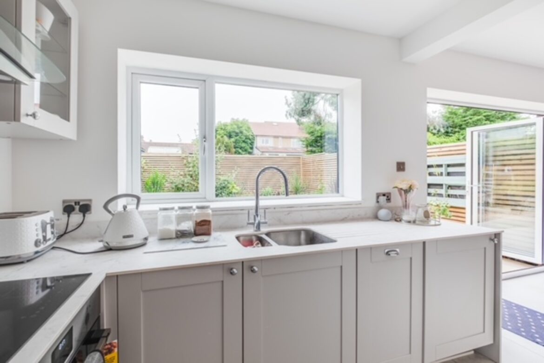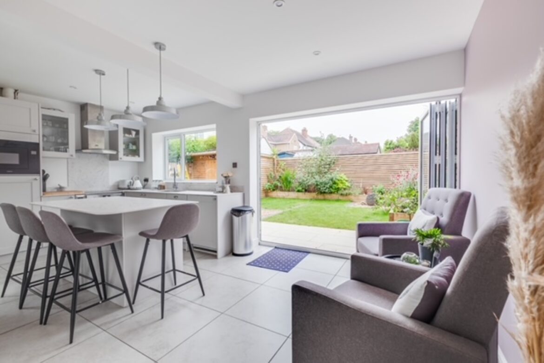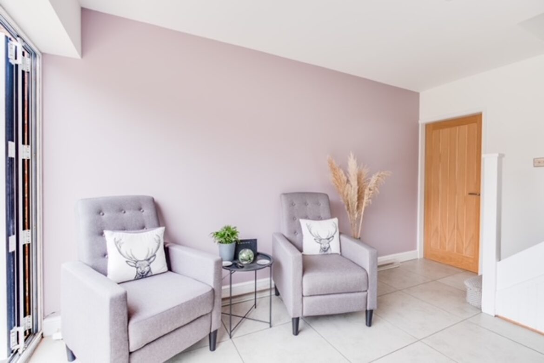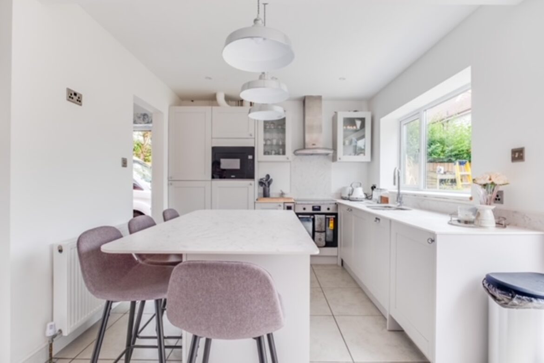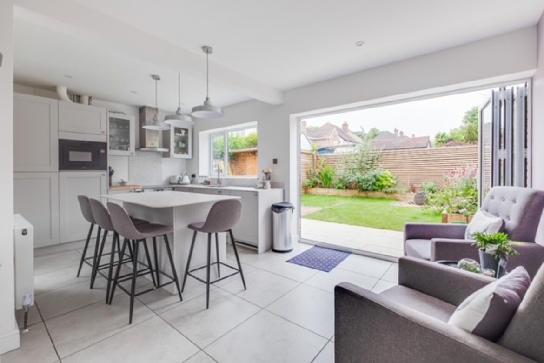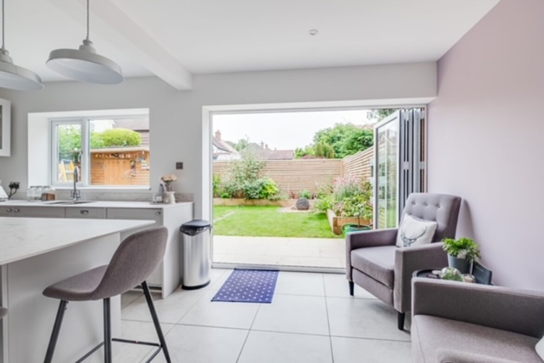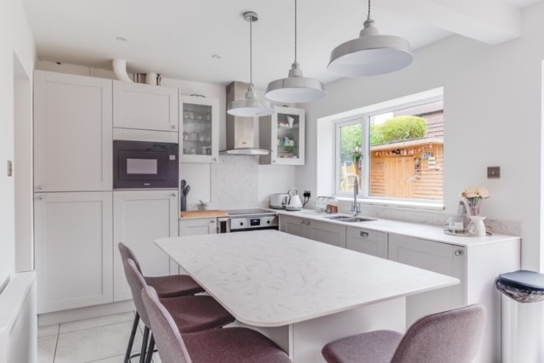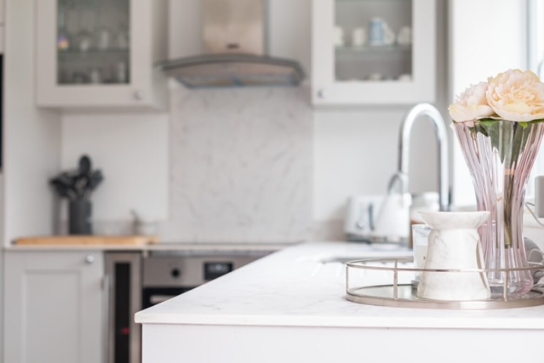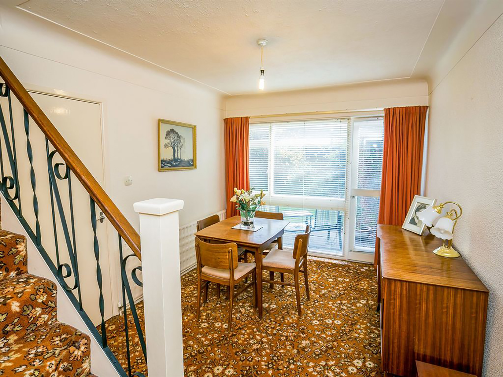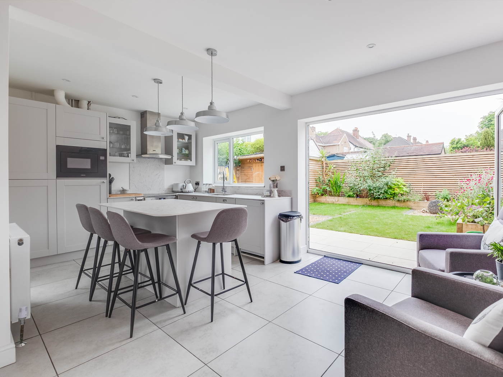Open Plan Kitchen Renovation
When our client first purchased this property, they wanted a home to be proud of and entertain in. With a clear plan to modernise the property in phases, the priority was to improve the dated and restrictive kitchen through creating an Open Plan Space to match the newly landscaped garden. Our client wanted a space to host family and friends for weekend occasions and their original space prevented this from happening.
The goal was to create a social, fluid space leading from the front living room to the new garden by the end of the renovation.
Project description
A new open plan space in Heswall
Location
Heswall
Interesting aspects
- Quartz worktops
- Electrical rewire
- New plasterboarded walls throughout
- Porcelain tiles
- Anthracite grey bi fold doors
Sometimes you have to go backwards in order to allow you to move forwards. The plaster and electrics in the kitchen were in poor condition and had to be replaced. The kitchen received a completely new electrical re-wire and the old plaster was removed back to the original brickwork. The project was then ready to move forwards, the perfect solution to maximise enjoyment of the garden was to include it as part of the home by installing Bi Fold doors as part of the kitchen refurbishment. The installation of the Bi Fold doors created a bright, indoor-outdoor space and easy access to the garden. The plastering phase revamped the room as the new, level, long-lasting and smooth walls created the perfect canvas for a modern kitchen to be fitted.
Our client was left with a welcoming Open Plan Space, with plenty of natural light leading in from the garden. The new kitchen had plenty of storage which helped make it the perfect space for entertaining friends and family all year round.

