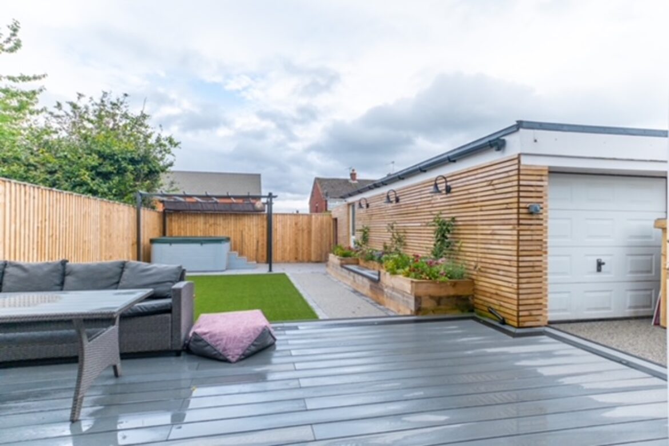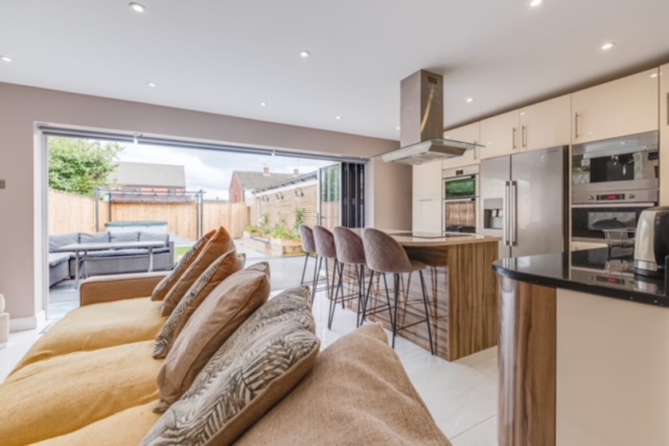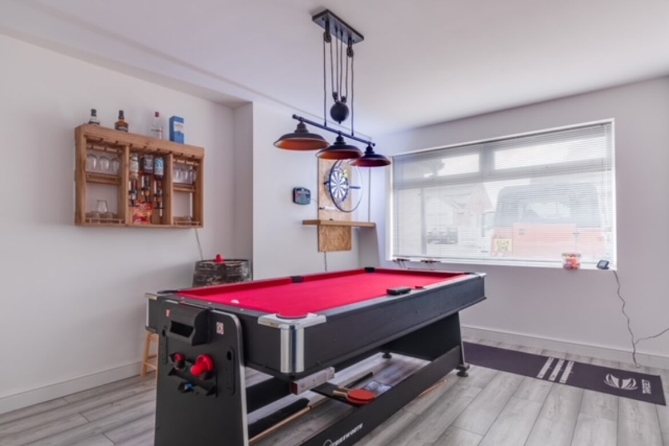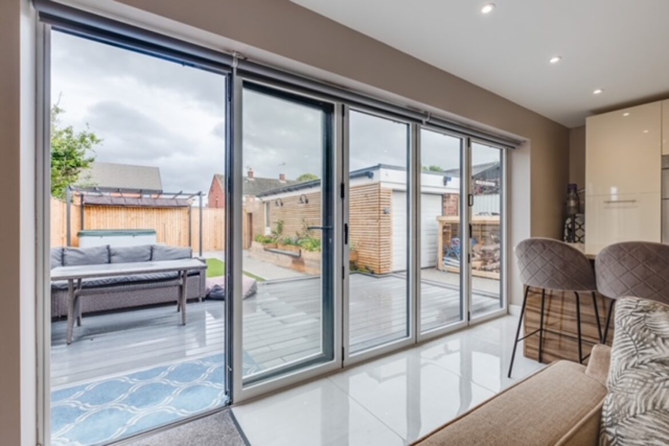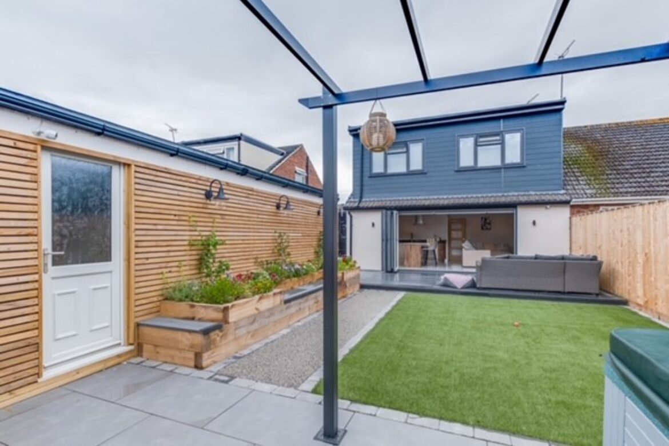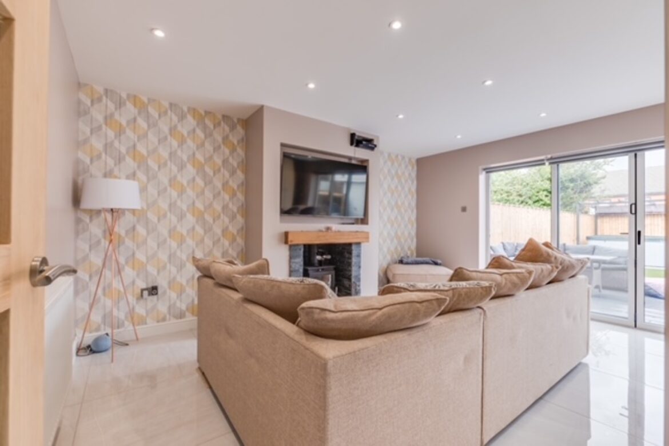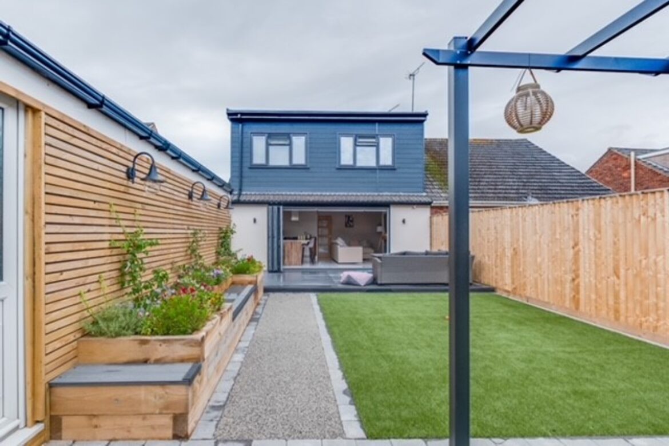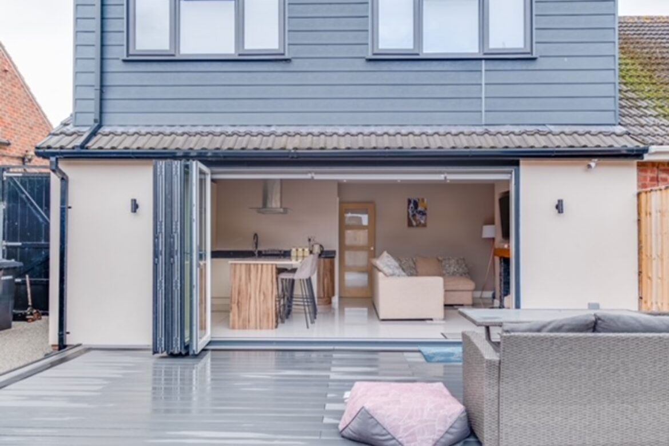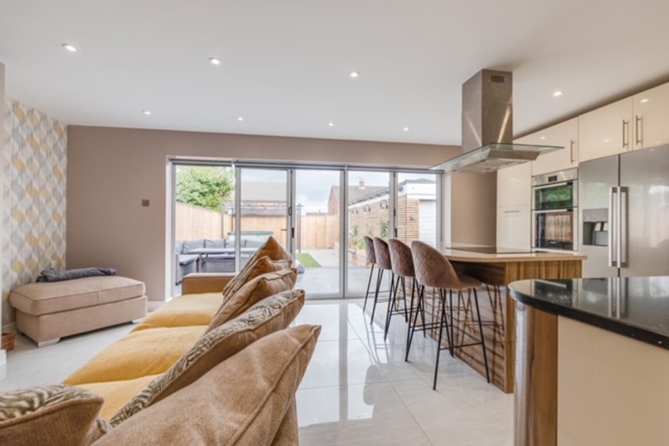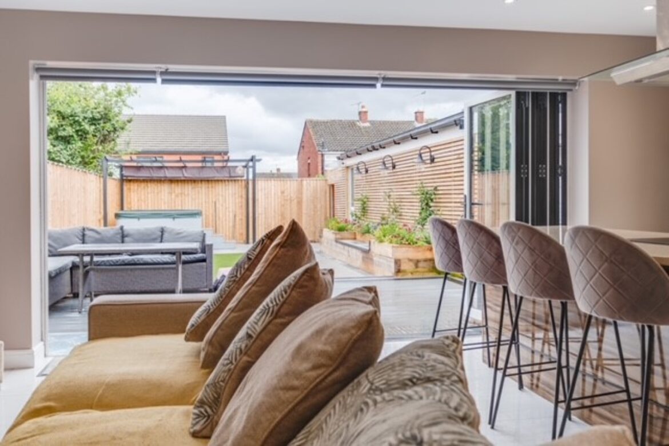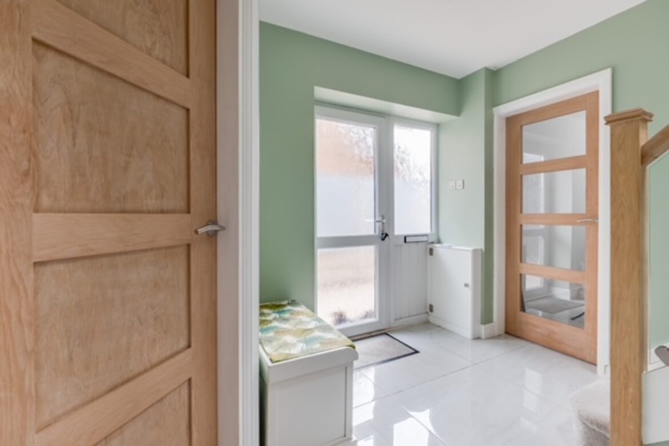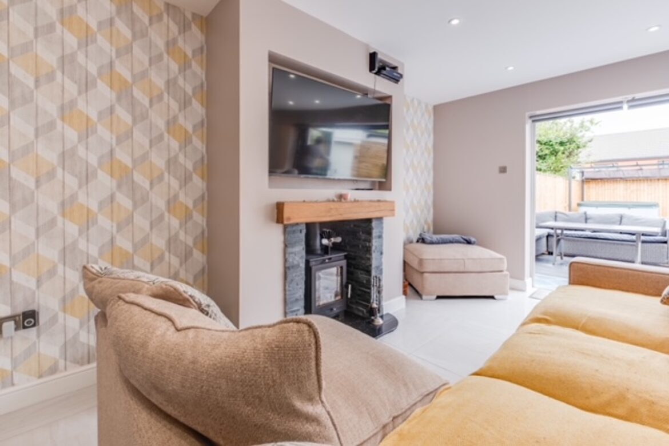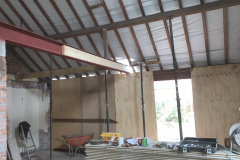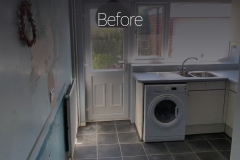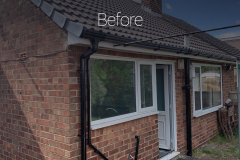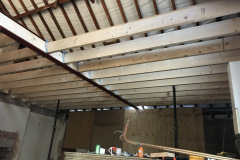Full Open Plan Refurbishment
Our client wanted to remodel this recently purchased bungalow into a modern space. The property had plenty of potential following our initial consultation in which we discussed the many ways we could maximize the space to suit his living style. The main aim was for the kitchen to be a bright, open focal point of the house to host family and friends, not forgetting to incorporate the garden for those long, summer nights. We discussed in depth all viable options and considered the pros and cons of extending as well as the potential of a loft conversion.
Project description
Modern full house renovation, creating an open plan space with popular bi folds into the garden space.
Location
Pensby
Interesting aspects
- Loft dormer conversion
- Bi fold doors
- Velux windows
- Porcelain tiles from entrance through to kitchen
- Modern kitchen quartz worktops
- Whole house and roof insulated to modern specification
The client decided to opt for a full rip out and major remodelling of the property. We stripped the property right back to a brick shell removing all internal walls and plasterwork, creating a blank canvas to go forward with. The roof was also taken off and rebuilt to convert the loft space into living quarters. In addition, the bathroom and part of the downstairs undertook major structural alterations to create a social area with a downstairs toilet. For the rear of the property, we needed a bright open space, but we also needed it to be practical. To achieve this, we had to make alterations to brickwork. By removing the window and door and infilling the wall inwards with brickwork, we created a symmetrical opening for bi fold doors. This provided the client with an additional wall surface area meaning a larger, more functional kitchen could be designed whilst still maintaining a bright open space leading out onto the garden. The Bi Folds made a seamless passage between the new living space and the garden.
With the property being stripped back to bare brick, the project progressed efficiently as movement between trades was smooth. The client now has a bright, open space for entertaining and a footprint of the property almost twice the size as when purchased thanks to a stunning loft dormer conversion which we built.
"I couldn't recommend them highly enough"
"I contacted Open Plan Space and other firms when I was in the process of buying my first home. I purchased the house with the intention of modernising so I wanted to get a few quotes so I had a good idea on my budget going forward. In the initial meeting for an estimate price, Matthew offered me some new ideas based on the layout of the house which I hadn’t initially considered. He was also very helpful and responsive answering my queries over the phone, which helped me choose to commission Open Plan Space, alongside their competitive pricing.
The house has been totally transformed compared to when I bought it as the house was completely stripped out and reconfigured. Matthew and Mike where always happy to show me around and give me updates as the project was progressing which I really appreciated as it was such a big decision for me to buy this house. The lads were punctual, hard working and the finished project is fantastic, I couldn’t recommend them highly enough."
Jack.

