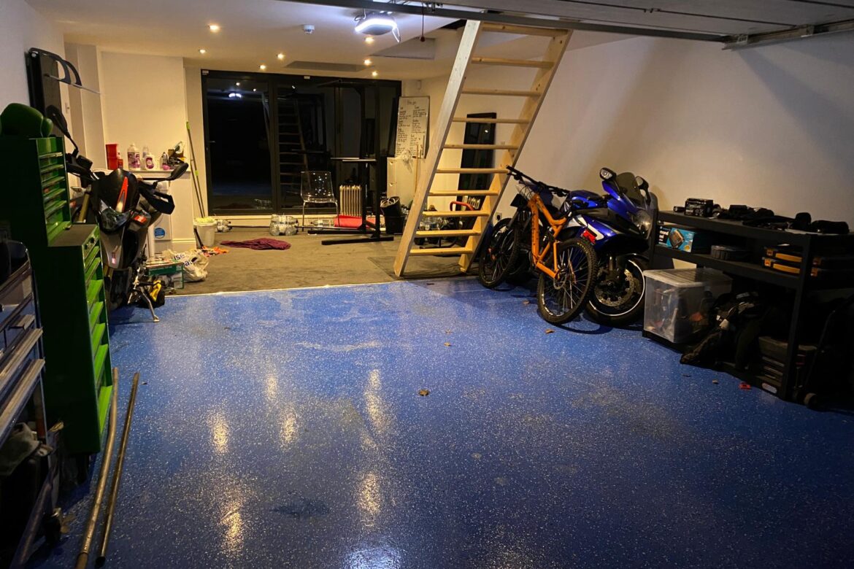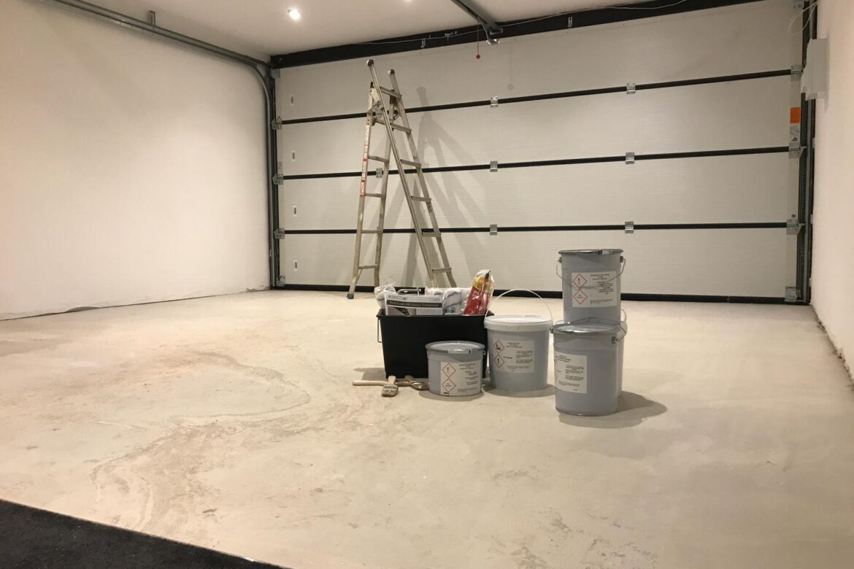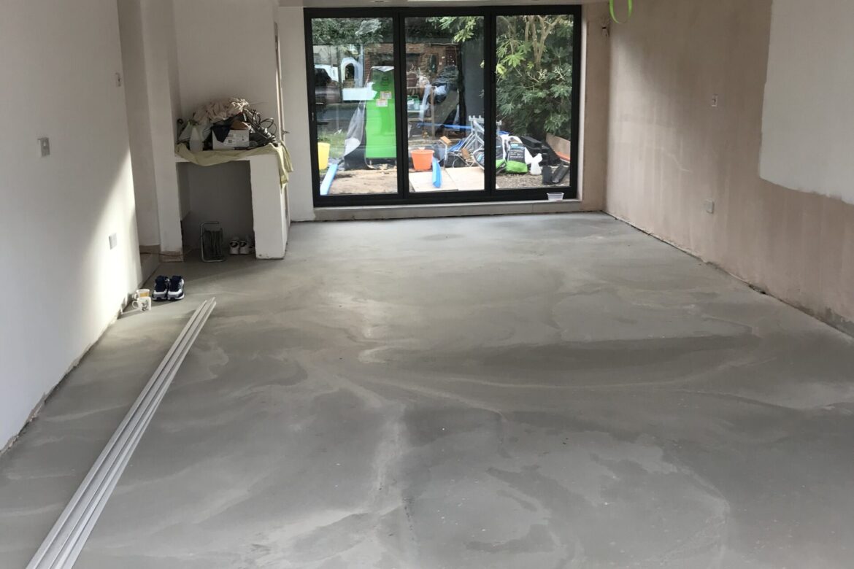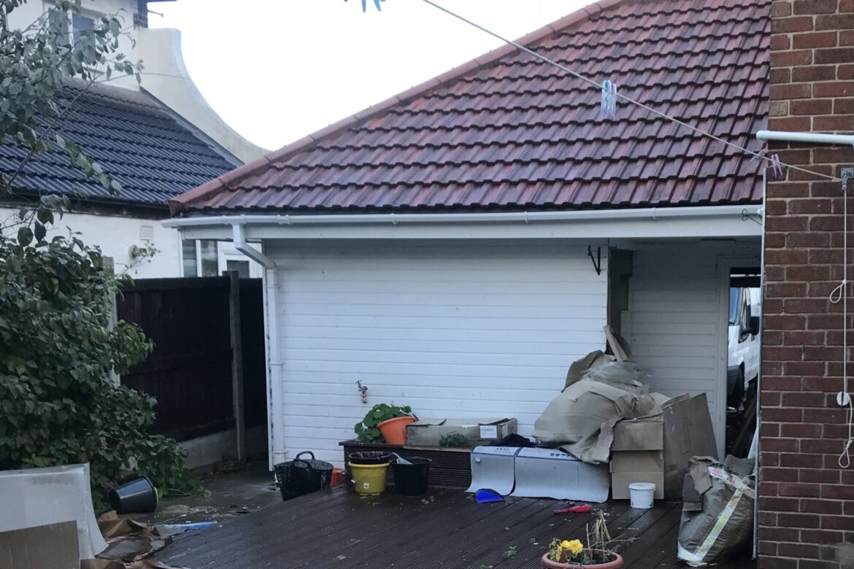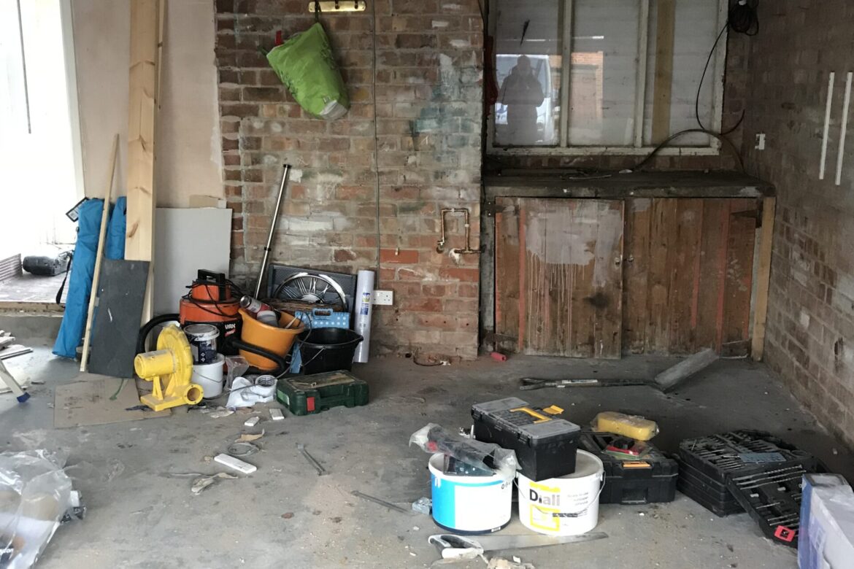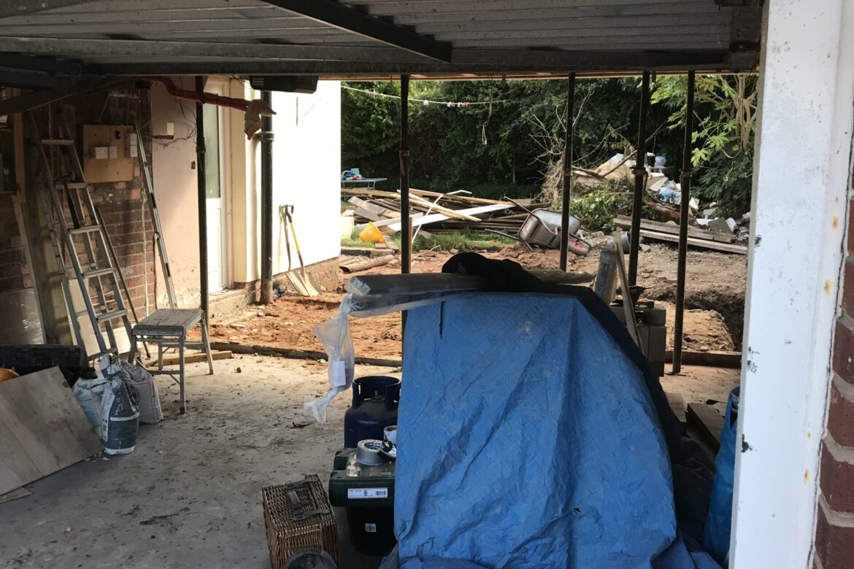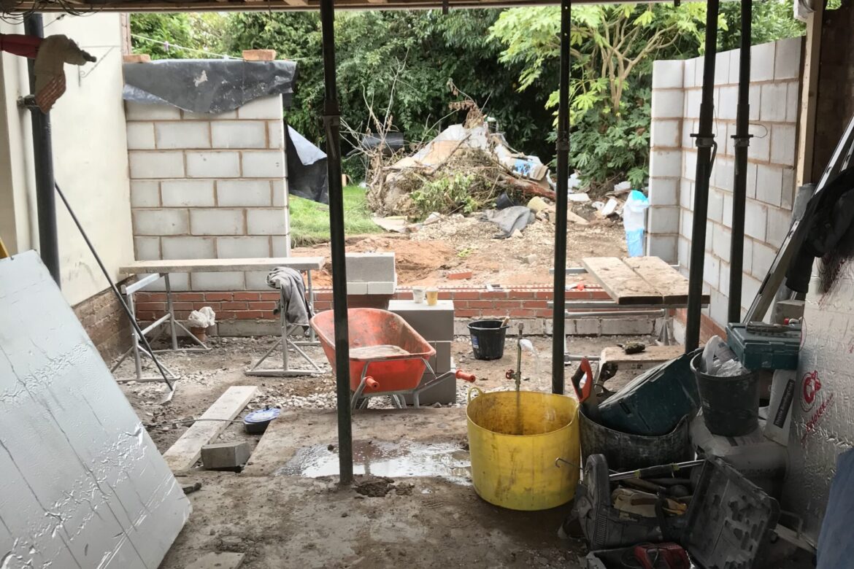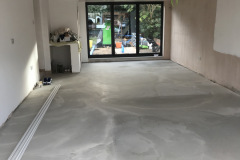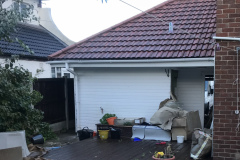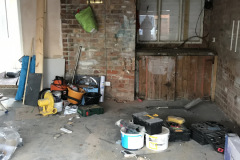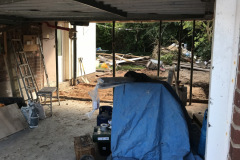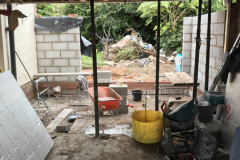Garage Conversion & Refurb
Our client’s growing business meant that his current home office was no longer sufficient. He required a larger office space with storage facilities. Not forgetting, the added benefit of closing the door and becoming disconnected from work at the end of the day. The garage needed to be multifunctional, acting as a workshop, garage and home office. The current space available wasn’t feasible for what was required. To create a working office and separate workshop large enough to hold cars and bikes, we needed to enlarge the footprint of the garage and convert the empty void of roof space.
Project description
Converting a garage into a large multi-functional office space with storage facilities.
Location
Upton
Interesting aspects
- Velux
- Flat roof light
- Staircase
- Bi folds
- Resin Floor
We started the project by bolstering the structural strength of the building with several steel beams which would act as the core of the structure allowing us to dispose of the existing supporting walls. This provided sufficient support to the roof and the new second story to the garage for office space. Space saving was an important design element to the build to keep functionality prominent. Sectional garage doors were installed to the front of the garage which opened vertically upwards, meaning the garage area was not encroached and the available floor space was maximised. Following
our work, a fantastic feature of the garage was an ingenious space saving staircase that could fold away into the ceiling to allow for extra room whilst working on a vehicle. The staircase was reinforced into the ceiling and has gas struts working as a piston to assist the staircase in folding effortlessly away into the ceiling space. A fire exit was designed and incorporated into the upstairs as well as a flat roof on the extension as a secondary, precautionary measure.
The project ticked all of the boxes asked of us by our client. He was left with a practical, multi-functional workshop and office adjacent to his home.

