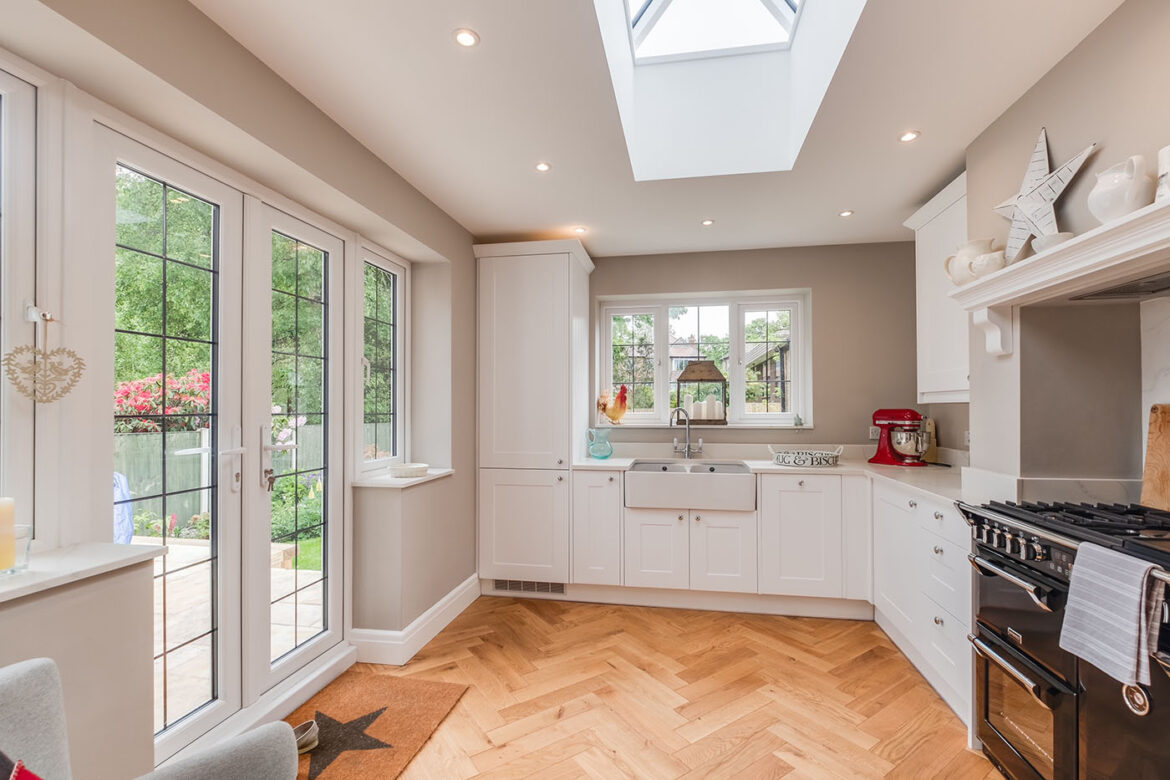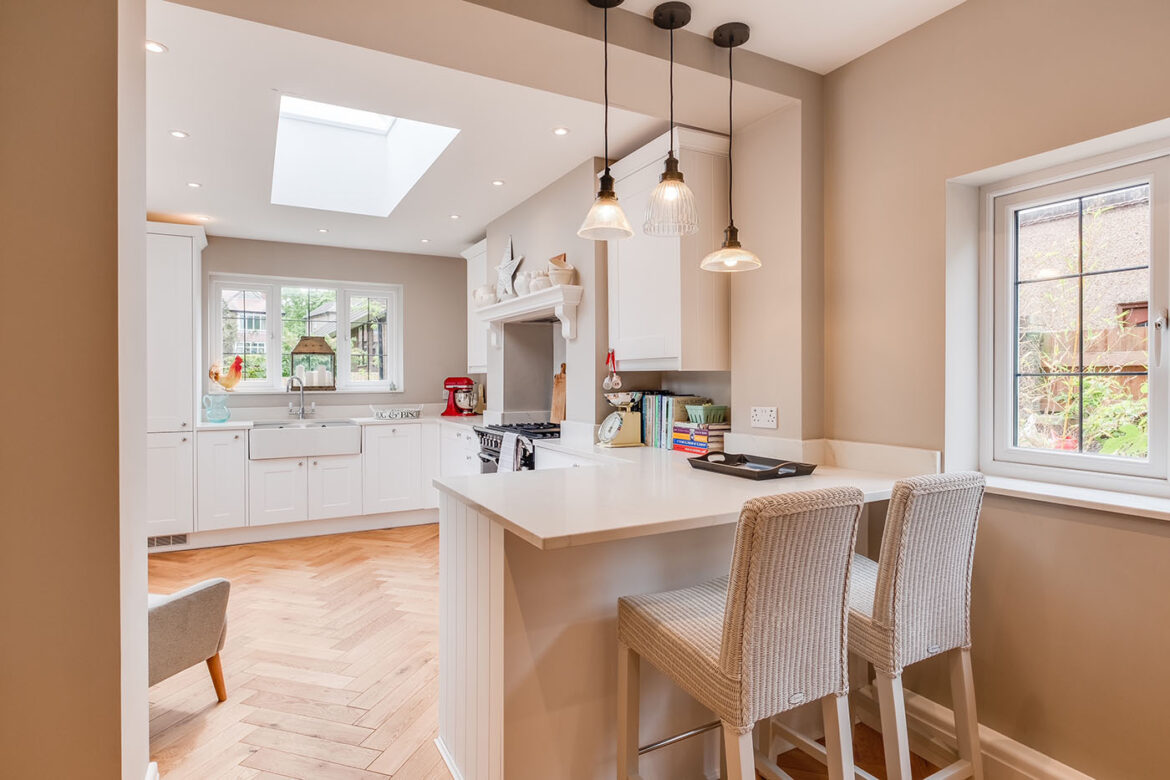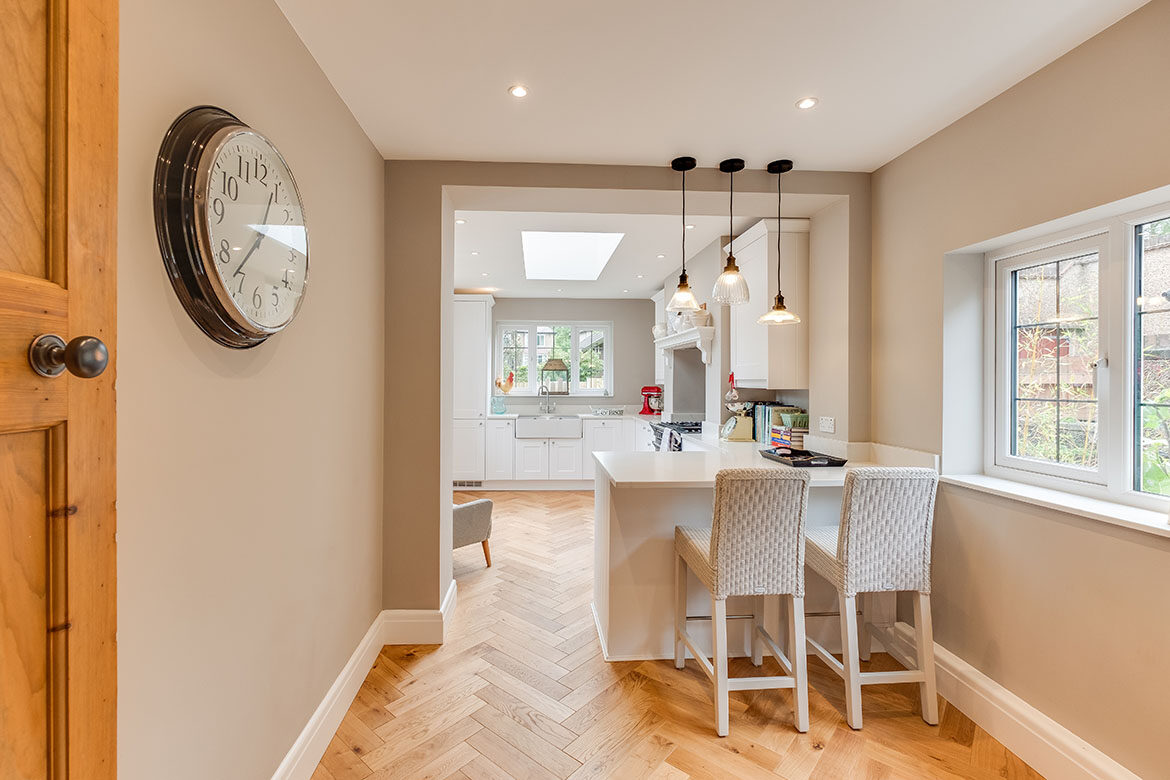During discussion on our initial consultation with our client we discussed the issues with the current layout. We were able to prioritise these issues and incorporate them into our plan. Although the kitchen was fine for its primary function, the space was not being used to its full potential. The kitchen, as many built in that same era, was small and narrow and small with an outhouse / coal shed to the rear of the property.
The previous owners over time had done their own renovations by extending from the rear if the house to the outhouse and making the outhouse part of the home by turning it into a downstairs loo. The “extension”, although adding more floor space to the kitchen area, never felt part of the kitchen. It wasn’t in anyway functional with a low sloped ceiling and chimney breast creating a dead space preventing any storage space being installed.
Location
Heswall
Interesting aspects
- Insulated Warm Deck Flat Roofing System
- Quartz Worktops
- French Doors & Windows
- Roof Lantern
- Chimney Breast Removed
After our initial consultation we were required to create space and depth to the space but within a similar footprint. This would be achieved by maximising light and height to the space. The decision was made to completely demolish the previous occupants work and single brick, cold outhouse as the space was impractical, dark and dictated to any future kitchen design to the space.
By demolishing the outhouse and “extension” this allowed us to build a modern insulated extension which was same distance off the rear of the house as previously but slightly wider, which would create a spacious area out to the garden.
In addition to the extension we opted to create height to the space by demolishing the sloped roof and instead decided on an insulated flat roofing system with a glass roof lantern. The roof lantern added a huge amount of natural light to the new space and by increasing the ceiling height as well as adding a sense of space to the kitchen area. The increased height also opened up a whole host of new kitchen design possibilities which previously was not achievable.
Our final change was to give the space a sense of depth and allow for the garden to be enjoyed from the kitchen. A window was installed centrally at the rear of the extension allowing a vantage point from the hallway all the way through to the rear of the garden and also a large French door with windows was installed out onto the garden in preparation for a newly landscaped patio area to installed allowing access to the garden and for the kitchen to be enjoyed even more in the summer months.
Testimonial
The team at Open Plan Space recently completed a kitchen renovation for me in my 1930’s home on the Wirral. The work involved demolishing part of the structure and rebuilding on an altered footprint, removing a chimney breast, electrics, plumbing and a new high quality roof and roof lantern.
I had worked with them on jobs previously and so they were an obvious choice, as l knew they did high quality work. Allied to which they were able to provide help in terms of technical drawings and advice on the building work which massively improved the completed project.
I am delighted with the work they did, the job was completed to a high standard, the team are really great in terms of communication, keeping me updated re progress and plans which was really important as the work was completed running up to Christmas during Covid!
They were also really helpful speaking to floor fitters, liaising with respect to timing and technical
advice.They really owned the job from start to finish and it shows. I would not hesitate to recommend them.





