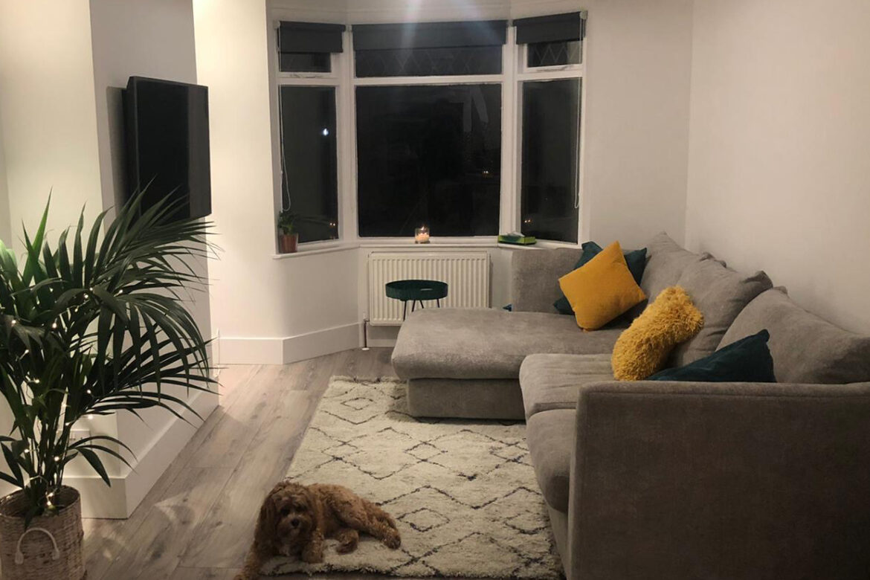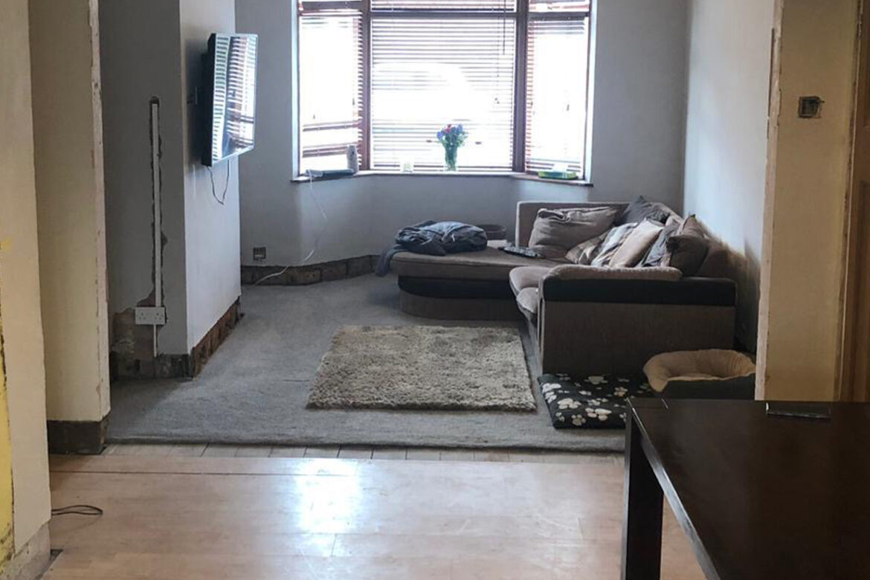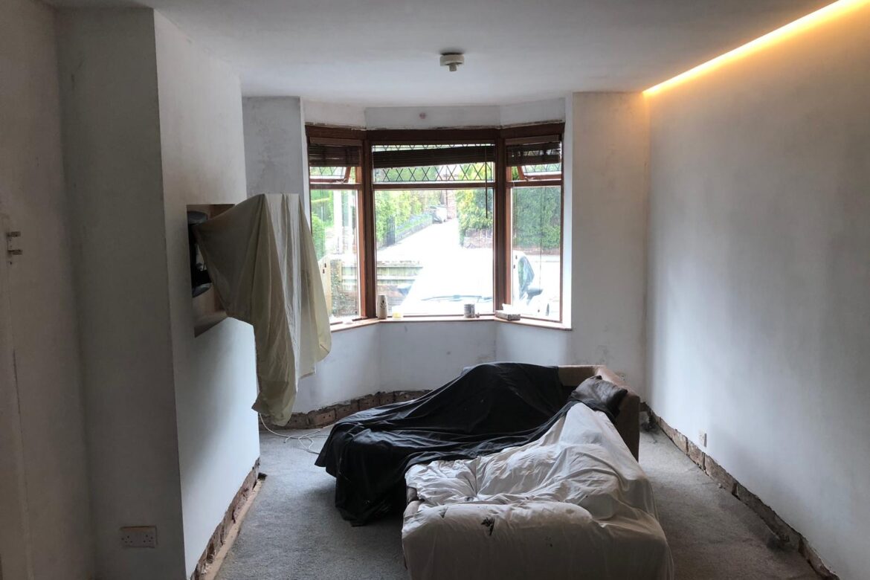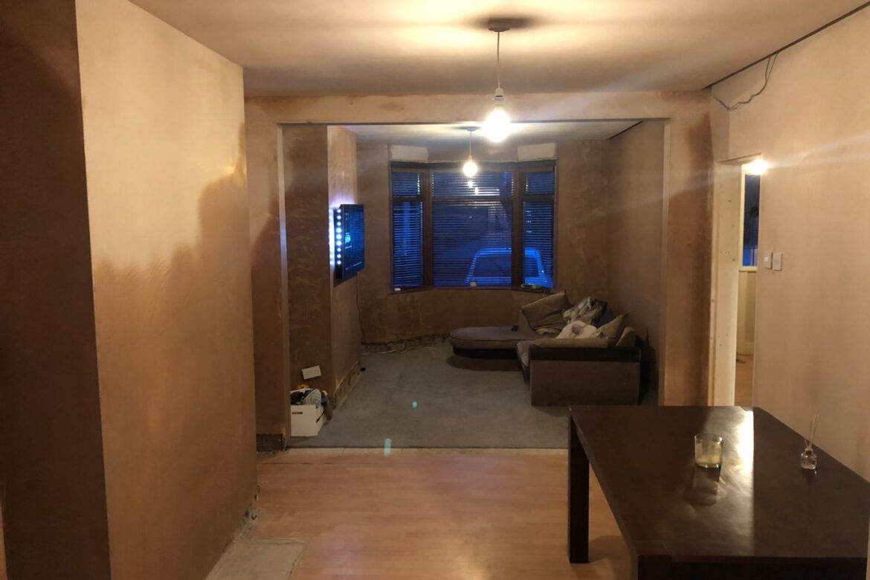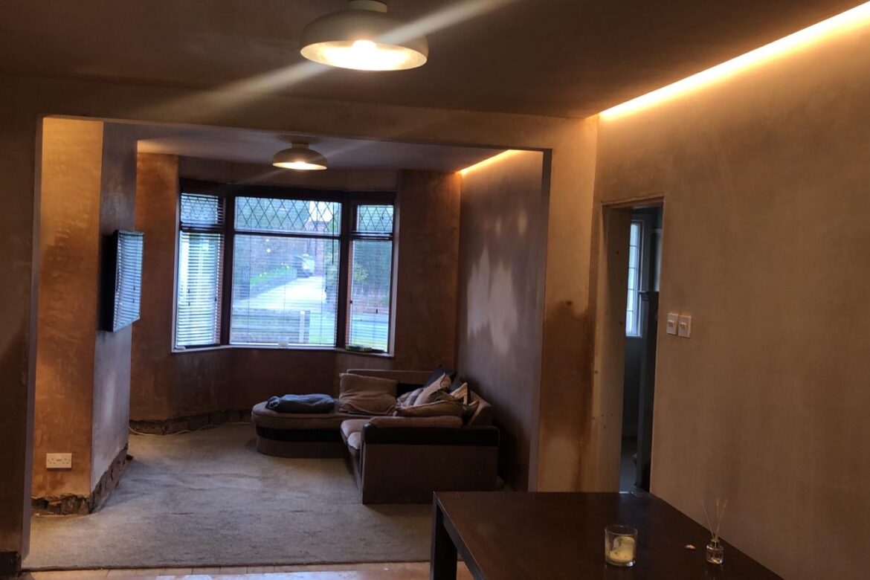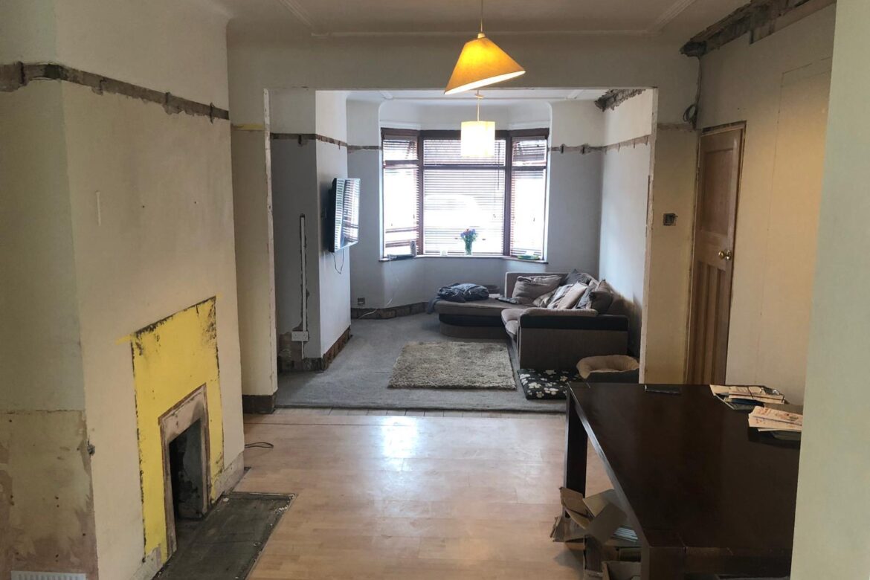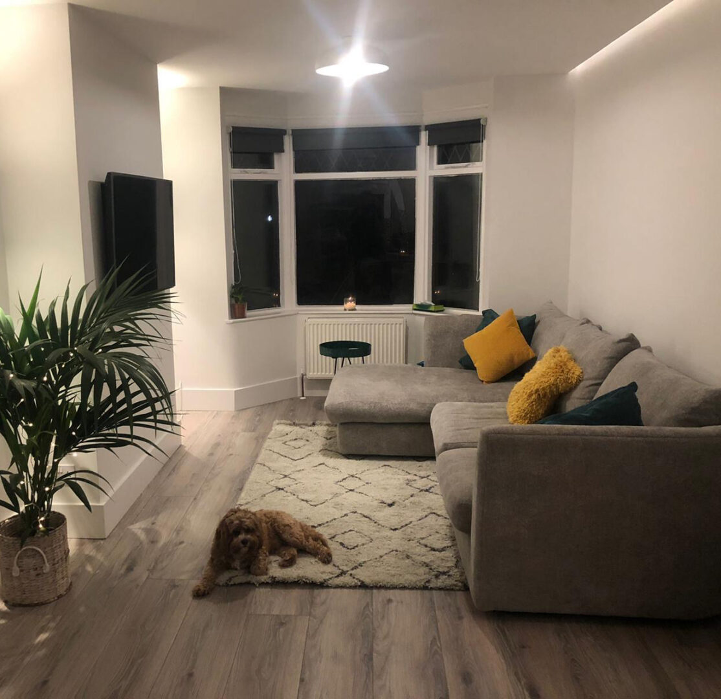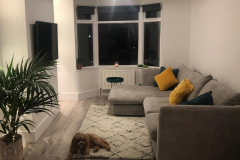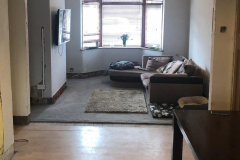Lounge & Dining Room Open Plan Refurbishment
A growing trend for the modern homeowner in recent years has been to open up the diner and lounge area into one open plan room. The dining room has become more infrequently used by family’s over the years as family’s spend less time together at meal times. A lounge/diner open plan space is a great way of giving the room a new lease of life. Creating an open plan, better connected social space helps bring the family together whilst maintaining a cosy, warm lounge area.
Project description
Modern open plan lounge and dining room. Creating a contemporary shadow gap ceiling with LED lighting.
Location
Heswall
Interesting aspects
- Open plan living space
- Under stairs storage space
- Contemporary shadow gap ceiling with LED lights
- Modern laminate and skirting boards
- Artex removal
- Plastering
We were instructed by our client to refurbish the ground floor of their property. This entailed the renovation of the hallway, downstairs bathroom and an open plan space was created between the lounge and diner which had a contemporary twist.
Our client wanted a larger, more functional space which would allow them to host friends and family. The previous footprint of the house wouldn’t allow for this. By removing the load bearing wall between the dining room and lounge, this enabled their home to be connected and flowing from the front lounge right the way through to the conservatory at the rear of the property. This created a larger, more functional social space and the natural light from the rear of the property reached the front lounge which created an even greater sense of depth and space. The vision vision of our client was a contemporary feel, they wanted to remove their current coved ceiling and replace it with a flat, straight, sharp modern ceiling but with a twist. The new ceiling we built accompanied a “shadow gap” along the perimeter, which was fitted with an LED light. This provided mood lighting to set the ambience of future events. In front of the chimney breast, timber frame cladding was built to bespoke measurements. This housed the television, recessed inside the chimney creating a clean, minimalist look.
The complete ground floor walls and ceilings were plastered bringing a fresh look to the property with the dated artex ceilings covered with smooth modern plastering. Fitted throughout the ground floor was new laminate flooring and skirting boards. The continuous, universal coverage of laminate now connects the once segregated rooms into a flowing, contemporary open plan space. The newly created space and LED lighting provides the perfect balance between a vibrant, communal space during social events with friends and family, and a relaxing, cosy snug and dining room for home living.
"Open Plan Space were brilliant from start to finish. From the consultation, work, project management and after project support. Their work is outstanding and communication is even better!" Ste And Ellie.
"Open Plan Space were brilliant from start to finish. We were recommended them from a friend, so knew of their work previously in open plan space specialists. From the consultation, work, project management and after project support they were so helpful. Their work was outstanding, and were also really clean/tidy throughout which is super important when it’s a living space and you still need to live in the house! What we were most satisfied with was the communication throughout. We had previous poor experiences with other vendors who were not good at communicating. Open plan space were at the other end of the phone (whatsapp mainly) to answer and queries no matter how small. They couldn’t be more helpful and were just a pleasure to work with. Couldn’t be happier with the results, and have since recommended them to many friends of which are all extremely happy also :)"

