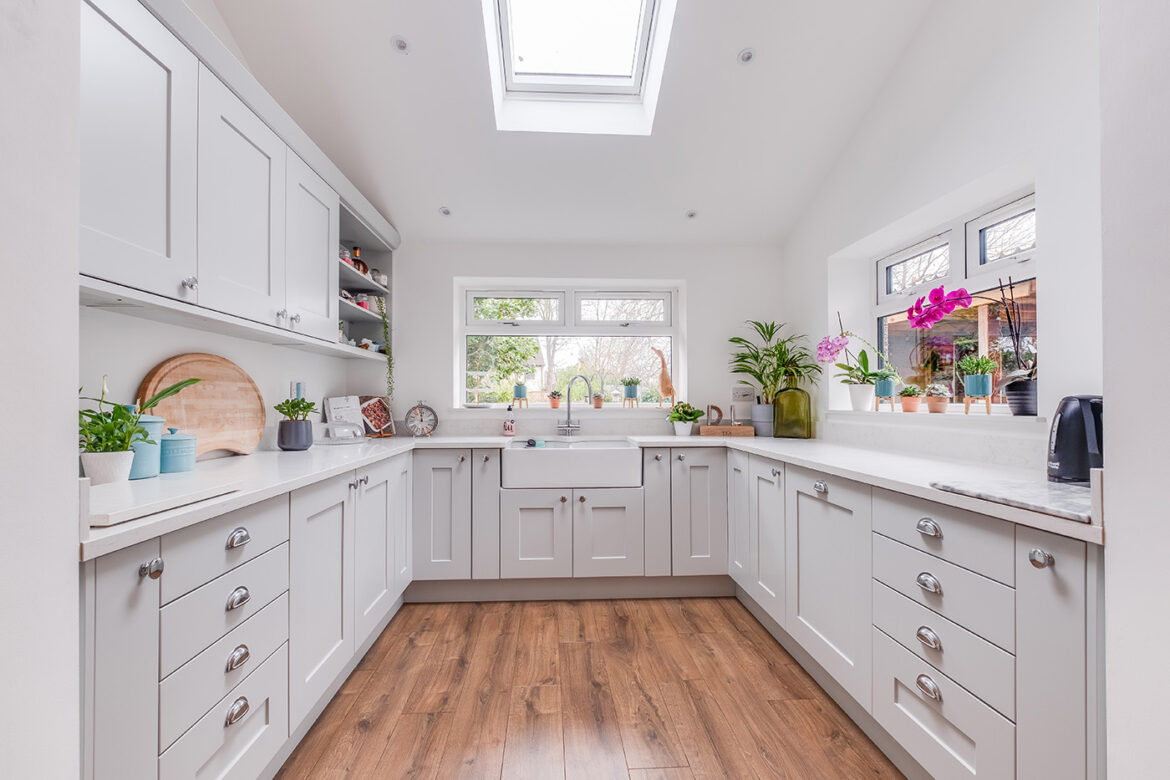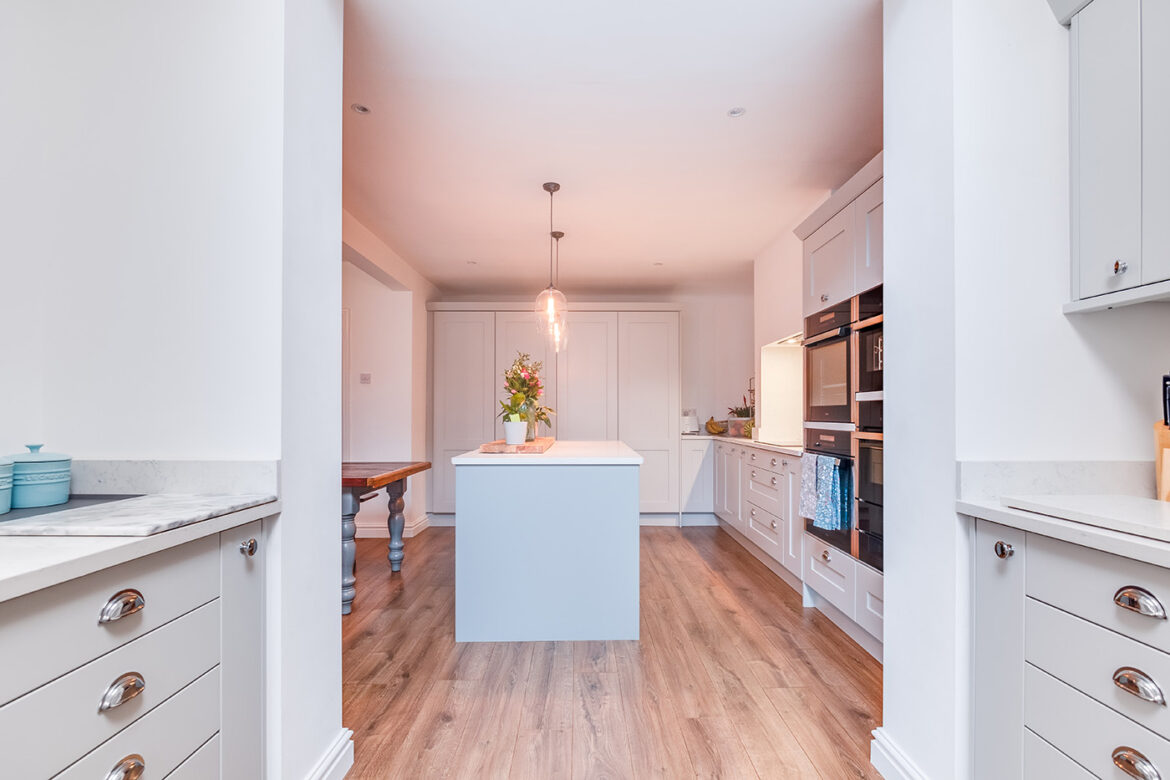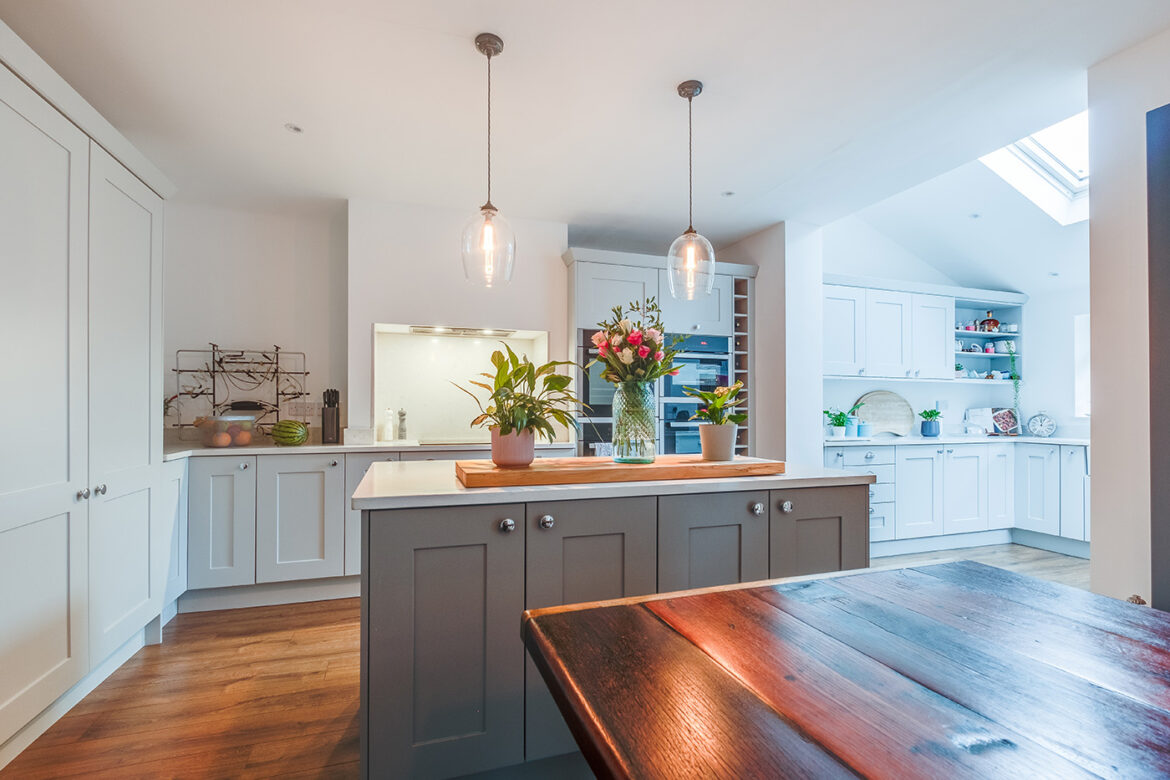Rear single story extension built with the intention of maximising light coming into the house. Internal load bearing walls removed to create open plan space and kitchen for modern living and entertaining.
Through our initial consultation with our client we were able to provide a clear plan going forward to create their ideal open plan space. The south facing house boasted a large plot of land to the rear and side which captured the sun throughout the day until late evening. Currently the rear of the property wasn’t open or bright with a light restricting narrow kitchen, separate dining room and separate conservatory the rear of the property.
Project description
Extension
Location
Moreton
Interesting aspects
- Velux roof window
- Anthracite grey windows and door
- Vaulted ceiling
- Removal of chimney breast
- Removal of structural wall
- New kitchen with island

The project consisted of demolishing the existing conservatory which was to hot in the summer and cold in the winter and build a new extension that could be used all year round with an insulated vaulted ceiling maximising light into the house. With the new kitchen extension in place of the old impractical conservatory this allowed the entire old kitchen and dining area to be used as one functional open plan space. The load bearing wall between the kitchen and dining room was removed, this now made a open bright flowing space between the once segregated rooms fitted with a modern kitchen island. A large opening was made to the rear wall of the old kitchen with French doors installed, which for the first time allowed the original house to be connected to the garden with natural light brightening up our clients new open plan space.



