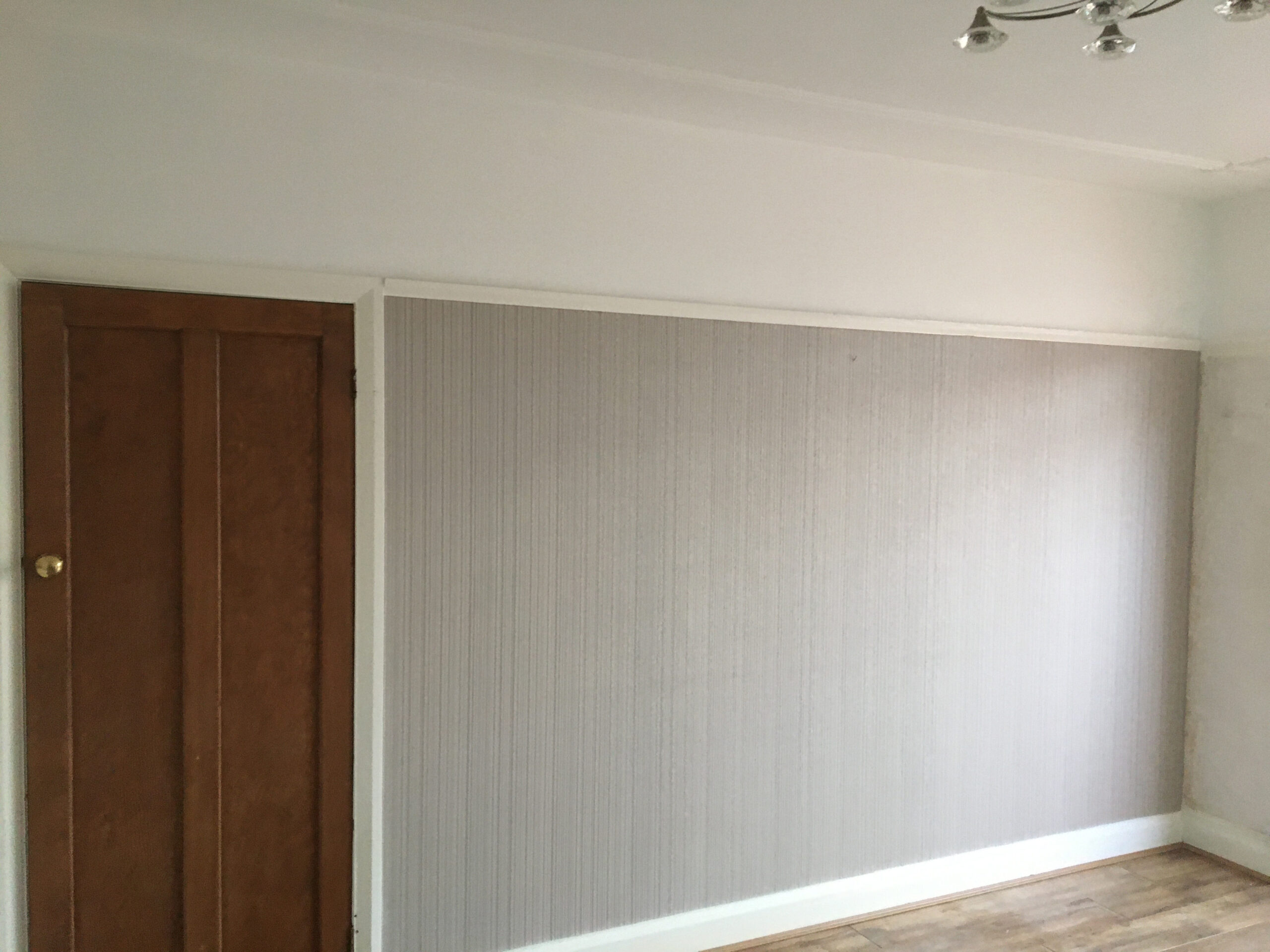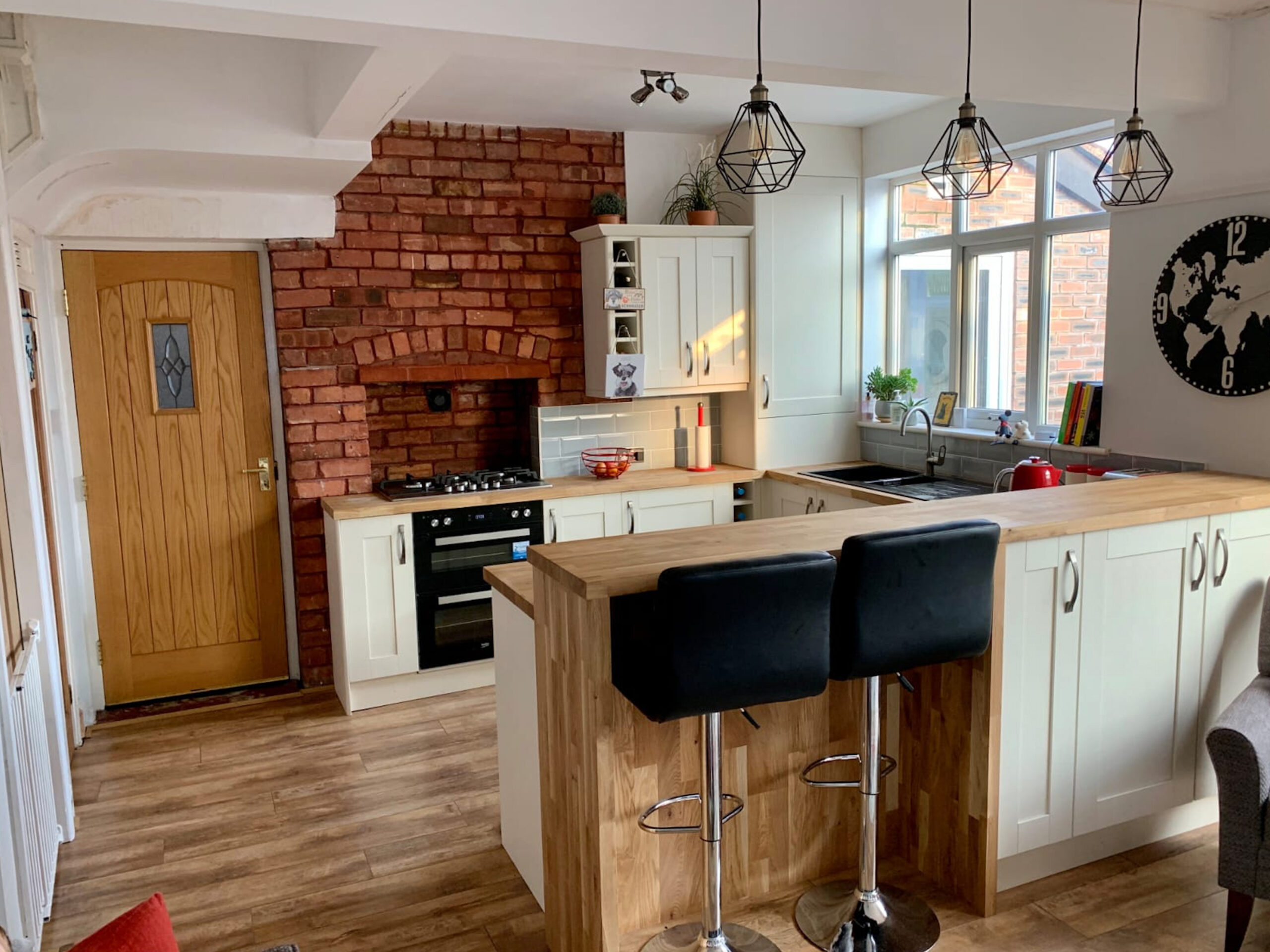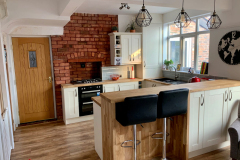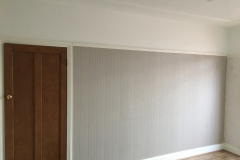Open Plan Kitchen
This recently purchased four bedroom family home was in need of some changes if it was to suit the lifestyle of a large, bustling, busy household and a dog! Following our initial consultation, our aim was to create a kitchen space which would bring the whole family together at meal times allowing the young children to be supervised and enjoy some quality time together instead of being segregated into other sections of the house.
The house was full of charm and character from lead and stained glass windows to fireplaces and timber details around the rooms. Our clients wanted to retain this charm and combine a modern open plan space and kitchen with a cosy living quarter for the family to unwind after a long day. Our deadline for completion was Christmas when the family were to host eleven guests on Christmas day.
Project description
Modern open plan kitchen with a cosy living quarter for the family.
Location
Bebington
Interesting aspects
- Solid oak worktops
- New kitchen
- Bespoke lead stained glass window
- Open plan kitchen
The project was planned meticulously with this deadline in mind and our timescales allowed for a contingency. We set to work and began removing two structural walls between the hallway and the dining room. The room had an existing supporting pillar which carried the weight of the staircase and landing above. Bearing in my mind budget requirements, we had to limit the amount spent on the pillar and associated with structural alterations in our initial consultation we proposed the construction of a timber wall adjoined to the pillar which would act as the entrance to the kitchen diner. This solution was aesthetically pleasing as it hid the pillar and also keep the project within budget. Upon removal of the supporting walls, our clients loved the new open plan space so much so, they decided after deliberation to go ahead and also remove the supporting pillar. With the Christmas deadline in mind, our structural engineer provided us with a course of action for removal of the pillar to ensure agreed timescales were adhered to. We also were able to move the entrance further back which created a larger living space. As part of the design,the new entrance wall would feature a bespoke, lead, stained glass window chosen by our client. This modern twist connected the new and old parts of the house. A U- shaped shaker style kitchen with solid oak worktops was installed adding to the homely characteristics of the property. The U-shaped kitchen enabled interaction with the rest of the room, one side of the kitchen also featured multi levelled worktops allowing for a workspace on one side and a raised breakfast bar area above this to create a social, modern kitchen.
The works were completed in good time before Christmas to allow for the family to get familiarised with their new space and prepare for their big day. The space our clients created struck the perfect balance for hosting family and friends on weekends and special occasions and also cosy and snug for family day to day life.
"We were not disappointed; the quality of their work was excellent and we love our new living space. We are happy to recommend Open Plan Space. "
"We commissioned Open Plan Space to do a knock-through for us, as we wanted a more spacious, open-plan, family friendly environment. The high level plan consisted of removing the wall between our kitchen and living room in order to open up the rear living area of our home, and we are thrilled with the results.
As part of the work, Matty and Mike removed our old kitchen, knocked down the wall, added an RSJ, fitted a new kitchen, added new flooring, built a new doorway, and plastered the new walls. Their work was careful and detailed, they were dependable, timely, were always cheerful, and they communicated with us during every step in the process. They also subcontracted the electrics, plumbing and new worktops to excellent craftsmen and seem to have top rated professionals in their network; very impressive.
We selected them to carry out the works because their quote was detailed and highly competitive, their timeline was clear and we had received a recommendation for them. We were not disappointed; the quality of their work was excellent and we love our new living space. We are happy to recommend Open Plan Space."
Roy.

![portfolio-gallery-image-8188 57381a92-bb1a-4154-bc17-04cf04b50174[1]](https://openplanspace.com/wp-content/uploads/2021/01/57381a92-bb1a-4154-bc17-04cf04b501741-1-1170x780.jpg)
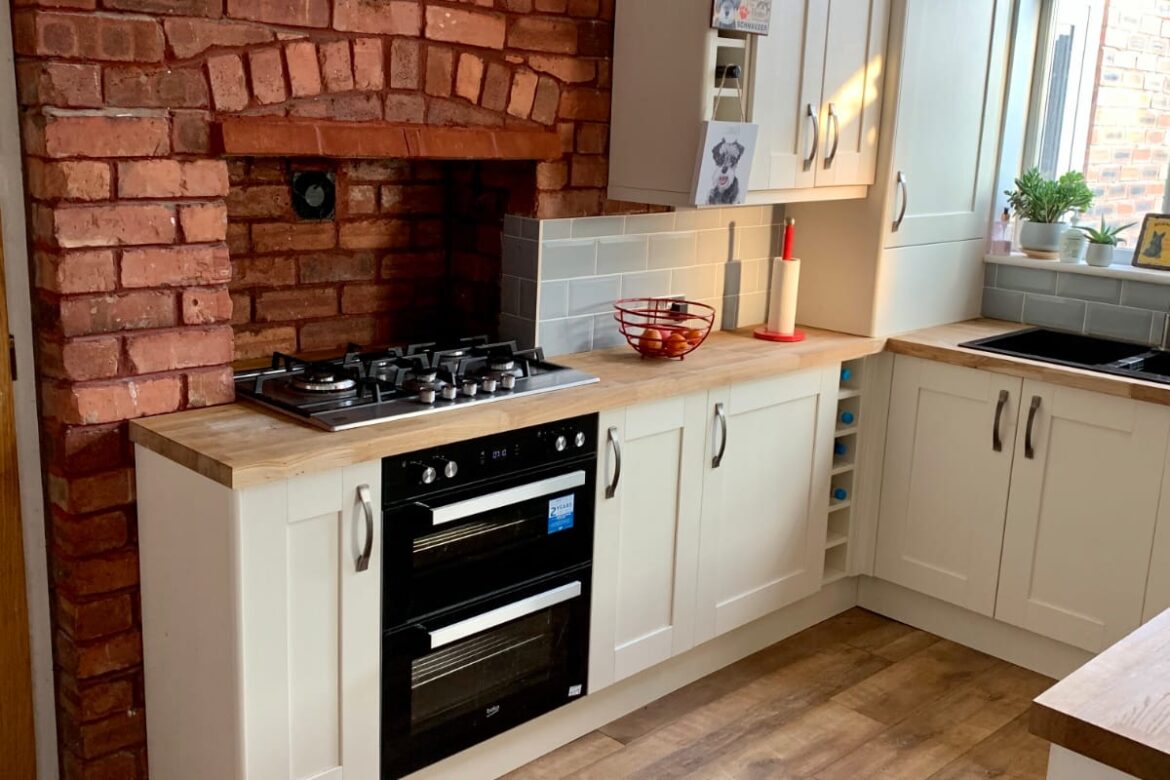
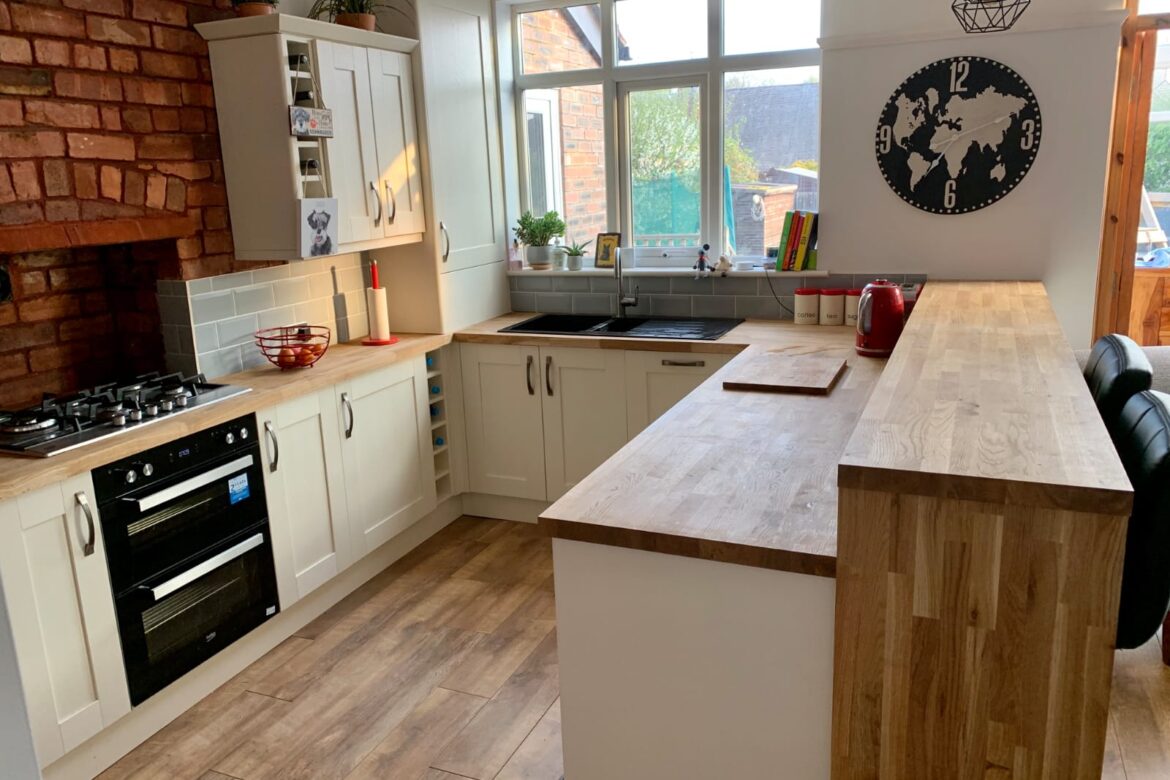
![portfolio-gallery-image-8191 17a6d934-1c38-44dd-835c-94f9d4411904[1]](https://openplanspace.com/wp-content/uploads/2021/01/17a6d934-1c38-44dd-835c-94f9d44119041-1170x780.jpg)
![portfolio-gallery-image-8192 7adc0bd9-07cb-44ae-8382-f601f75ed313[1]](https://openplanspace.com/wp-content/uploads/2021/01/7adc0bd9-07cb-44ae-8382-f601f75ed3131-1170x780.jpg)
